BESPOKE THERMAL BRIDGE CALCULATIONS
What is it?
A thermal bridge, also called cold bridge or heat bridge is an area of an object (usually within a building) which has a significantly higher heat transfer than the surrounding materials, resulting in an overall reduction of its thermal performance.
As a result, there is a reduced surface temperature, increased risk of condensation, mould growth and significant heat loss through the thermal bridge.
There are two types of thermal bridges:
- Repeating thermal bridge: For example, timber joists or rafters, mortar joints and mullions in curtain walling are repeating thermal bridges. In this situations the additional heat flow due to the bridging is to be included in the determination of the U-value of the building element containing this bridges.
- Non repeating thermal bridges: For example, junctions of floor and roof with the external wall, and details around window and door openings. In this situation the additional heat flow due to this type of thermal bridge is determined separately.
What is it for?
Read more...
To avoid excessive heat losses and local condensation problems, reasonable care should be taken to ensure continuity of insulation and to limit local thermal bridging, e.g. around windows, doors and other wall openings, at junctions between elements and other locations. Any thermal bridge should not pose a risk of surface or interstitial condensation.
A bespoke thermal bridge calculation reviews if a particular junction or building element has excessive heat loss or a risk of surface and interstitial condensation.
A bespoke thermal bridge calculation can also be part of a SAP or SBEM assessment, providing the overall Y value, which measures the heat loss from all the junctions around a building.
For example, heat loss through thermal bridging is taken account of in the Dwelling Energy Assessment Procedure (DEAP) or Standard Assessment Procedure (SAP) calculation by means of two alternative methods of accounting for heat loss:
- a) In terms of a fraction (Y) multiplied by the exposed surface area of the building. Where Acceptable Construction Details for sections 1 to 6 in the 2011 edition of the document “Limiting Thermal Bridging and Air Infiltration – Acceptable Construction Details” are used for all key junctions the value of (Y) can be taken as 0.08 W/m2 K. Where this is not the case, but this method of accounting for thermal bridging is used, the default value of (Y) is taken to be 0.15 W/m2.
- b) Values of ψ (Psi) can be determined from the results of numerical modelling. Reference values can also be used for standard junctions to obtain the ψ value, which are given in Tables D1 to D6 of Appendix D of the Technical Guidance Document Building Regulations 2011 Document L. These junctions apply for Acceptable Construction Details and for Appendix 2 of the 2011 edition “Limiting Thermal Bridging and Air Infiltration – Acceptable Construction Details to allow this approach to be used for these details.
Requirements and Standards
To perform a Thermal Bridge Analysis, the following is required:
- Information about bulding envelope,
- Project location,
- Type of building,
- Type of space next to the constructive element and number of users.
The main reference standars are:
- BRE Publication IP 1/06 Assessing the effects of thermal bridging at junctions and around openings,
- BRE BR 497 publication (Conventions for calculating linear thermal transmittance and temperature factors),
- BS EN ISO 13788:2012 ‘Hygrothermal performance of building components and building elements. Internal surface temperature to avoid critical surface humidity and interstitial condensation. Calculation methods,
- BS EN 15026:2007 ‘Hygrothermal performance of building components and building elements. Assessment of moisture transfer by numerical simulation.
If the SAP or SBEM calculations fail compliance (e.g CO2 emissions or fabric efficiency), then bespoke thermal bridge calculations may be required. This could be because the Y default value of 0.15 W/m2 K is 3 times worse than the value used by the reference dwelling which is 0.05 W/m2 K.
It is also quite common that the proposed construction does not match accredited construction details, therefore the value of 0.08 W/m2 K may not be applicable to the assessment. Bespoke calculations can provide a job specific Y value by assessing the longest and critical non- repeating thermal bridges. If a bespoke thermal bridge calculation is used to assess the risk of interstitial condensation the FRsi Temperature factor, should be lower than the value stated in IP/06 Assessing the effects of thermal bridging at junctions and around openings.
Finished Projects
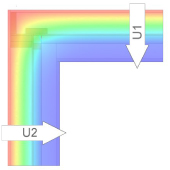
Templewood
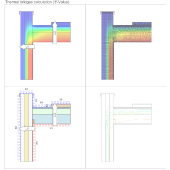
Olive Road
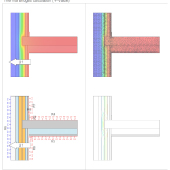
Bramber House
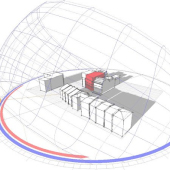
St Johns Street
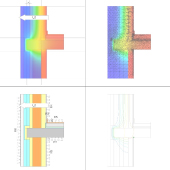
Farm Lane
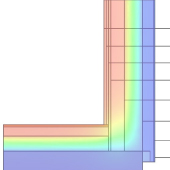
Carnegie House




















