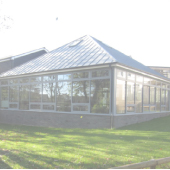HEAT LOSS CALCULATIONS
What is it?
This calculation assesses the amount of energy or heat transferred to the outside via the building envelope, air infiltration and ventilation.
What is it for?
Read more...
It is normally used to size the heating system that is required to avoid frost and keep a comfortable internal temperature, taking into account, the building envelope performance, air infiltration, ventilation and heat gains, such as people, sunlight, lights and appliances.
Requirements
Ideally it is required to have a floor plan with dimensions including windows and doors.





















