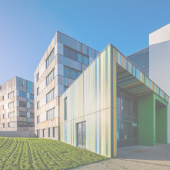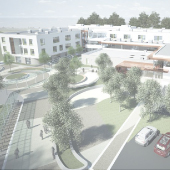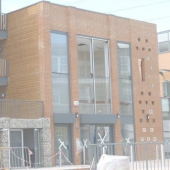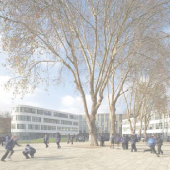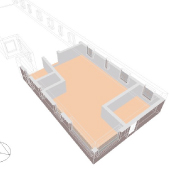HEA 02 Indoor air Quality - Natural Ventilation
What is it?
Natural Ventilation is the process of supplying and removing air, usually without the use of a fan or other mechanical system. It uses outdoor air flow caused by pressure differences between the building and its surrounding to provide ventilation and space cooling.
Source: HK Building Technology Net, Natural Ventilation, http://gbtech.emsd.gov.hk/english/utilize/natural.html
BREEAM assess indoor air quality with the aim is to recognise and encourage a healthy internal environment through the design, specification and installation of appropriate ventilation, equipment and finishes.
What is it for?
Read more...
The purpose of natural ventilation is to provide fresh air and oxygen to occupants, remove odours and pollutants. It can also help to control internal temperature and humidity.
For assessing Indoor air quality, the testing and measurement of pollutants should be in accordance with the relevant standards, sample measurements should normally be taken from representative habitable or occupied rooms. We are capable of achieving compliance upon spaces with a depth higher than 15m, maintaining good levels of natural ventilation and thermal comfort, by the achievement of higher rates of ventilation to remove short-term odours and prevent overheating.
We can help your dwelling or commercial premises minimise sources of air pollution and the potential for natural ventilation. In case the dwelling has laboratory facilities we can give you recommendations to achieve good indoor air quality.
In ECOstudio XV® LTD we can assess adequate airflow in naturally ventilated and air- conditioned/mechanically ventilated buildings. Recommendations will be given in order to minimise health problems caused by deficient interior air characteristics and to guarantee your design is compliant upon elements stated on BREEAM.
Requirements
Minimizing the sources of air pollution
- Implement and develop an Indoor Air Quality plan
- Provide enough fresh air via ventilation pathways to minimise the build-up and recirculation of air pollutants.
- HVAC systems must incorporate suitable filtration to minimise external air pollution, as defined in BS EN 13779:2007 Annex A3.
- Areas of the building subject to large and unpredictable or variable occupancy patterns should have carbon dioxide (CO2) or air quality sensors specified, AND:
- Mechanically ventilated buildings/spaces: sensor(s) are linked to the mechanical ventilation system and provide demand-controlled ventilation to the space.
- Naturally ventilated buildings/spaces: sensors either have the ability to alert the building owner or manager when CO2 levels exceed the recommended set point, or are linked to controls with the ability to adjust the quantity of fresh air, i.e. automatic opening windows/roof vents
ADAPTABILITY - POTENTIAL FOR NATURAL VENTILATION
13. The building ventilation strategy is designed to be flexible and adaptable to potential building occupant needs and climatic scenarios.
- 1. Occupied spaces of the building are designed to be capable of providing fresh air entirely via a natural ventilation strategy.
- I. Room depths are designed in accordance with CIBSE AM10 to ensure effectiveness of any natural ventilation system.
- II.The openable window area in each occupied space is equivalent to 5% of the gross internal floor area of that room/floor plate; OR
- III.The design demonstrates that the natural ventilation strategy provides adequate cross flow of air to maintain the required thermal comfort conditions and ventilation rates. This is demonstrated using ventilation design tool types that meet the requirements of CIBSE AM107 (or for education buildings by using the ClassVent tool).
- For a strategy which does not rely on openable windows, or which has occupied spaces with a plan depth greater than 15m, the design must demonstrate (in accordance with criterion above) that the ventilation strategy can provide adequate cross flow of air to maintain the required thermal comfort conditions and ventilation rates.
14. The natural ventilation strategy is capable of providing at least two levels of user-control on the supply of fresh air to the occupied space
Source: Breeam Hea-02 Indoor Air Quality
http://www.breeam.com/BREEAMUK2014SchemeDocument/content/05_health/hea02.htm















