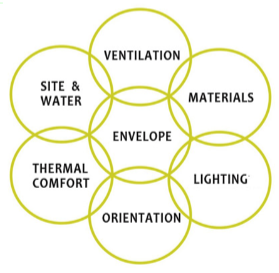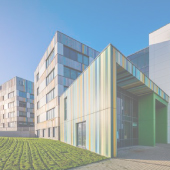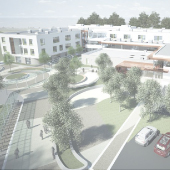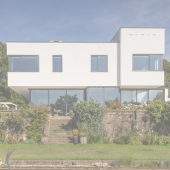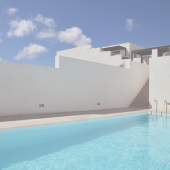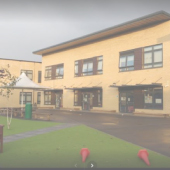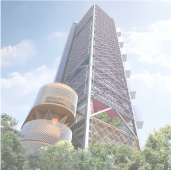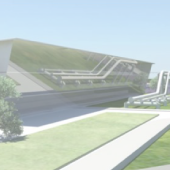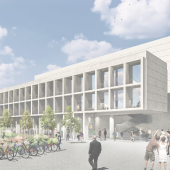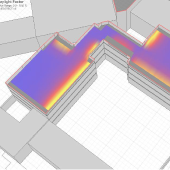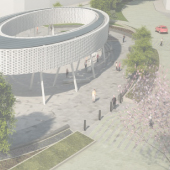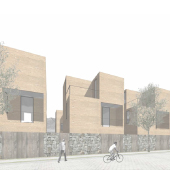BIOCLIMATIC PASSIVE DESIGN
What is it?
Bioclimatic design applies an intelligent balance of passive strategies that take advantage of the surrounding environmental conditions, to transform them into elements that create an indoor and outdoor thermal comfort with minimal use of conventional energy.
What is it for?
Read more...
The bioclimatic analysis takes into account environmental conditions, using available resources (sun, vegetation, rain, wind) to condition "naturally" the interior and exterior spaces of a project.
The aim is to obtain 'heating', cooling and day lighting, without or with the minimum use of conventional energy.
A bioclimatic building is cool in summer and warm in the winter, regardless of the outside temperature, ideally without the use of active heating or cooling.
Our analysis and expertise can also inform Master Plans to reduce heat island effect, pedestrian comfort to enable informed urban design decisions
Requirements
This analysis should be done at early stages of the project, like RIBA Stage 2 (Stage B-C) i.e., conceptual stage.
ECOstudio will develop with the Design Team and Environmental Strategy to find the right balance between the following variables:
- Orientation,
- Daylighting,
- Solar Radiation,
- Solar Access in Winter,
- Solar Shading Summer,
- Glazing ratio,
- Ventilation,
- Insulation,
- Exposed Thermal Mass,
- Materials.
