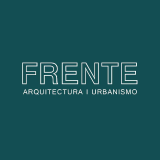Tepoztlan

Client
Frente Arquitectura
Design
Frente Arquitectura
Location
Tepoztlan Morelos, Mexico City
Scope
Self-sufficient House, Integrated Environmental Design, Bioclimatic Passive Design, Energy Modelling.
Read more...
The challenge of this project was to solve an autonomous house that keeps the balance between social, ecological and economic issues. This project is based on the idea that a large-scale impact could occur to the extent that the universal principles used in this small cell are reproduced (large-scale current small-scale thinking).
The house is located on land that lacks any infrastructure, which needs to be solved as a self-sufficient house.
To achieve this, passive strategies are implemented, such as natural and cross ventilation, passive solar heating, cooling by evapotranspiration via jacuzzi and vegetation, ideal orientation, solar protection from the west, protection from winter cold winds, reduction of heat island effect, exposed thermal mass, and passive cooling using the water tank to cool incoming air supply.
The house also minimizes the use of electricity by having candle lighting, the dining room is a large covered terrace and there is no fridge or freezer, only a Victorian icebox with fresh air supply coming from the cistern.
The only interior space is the bathroom and the bedroom.











