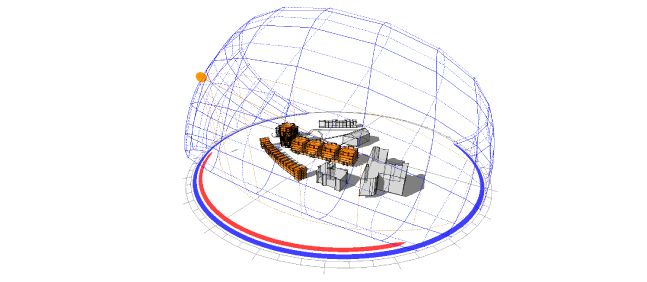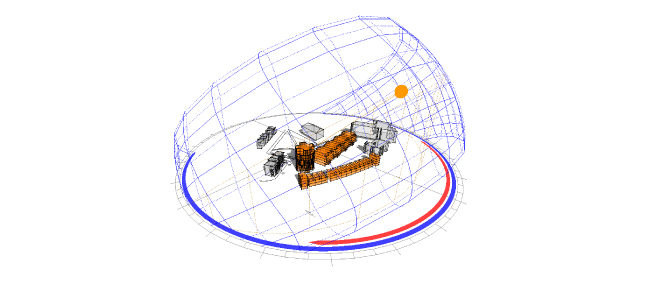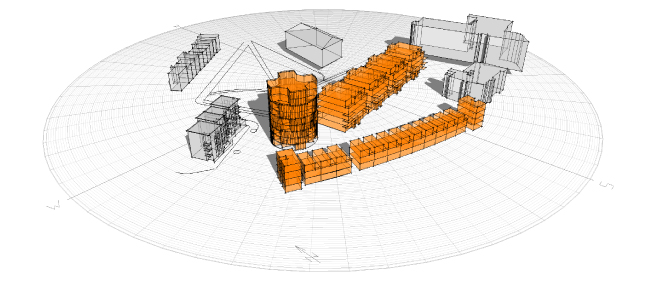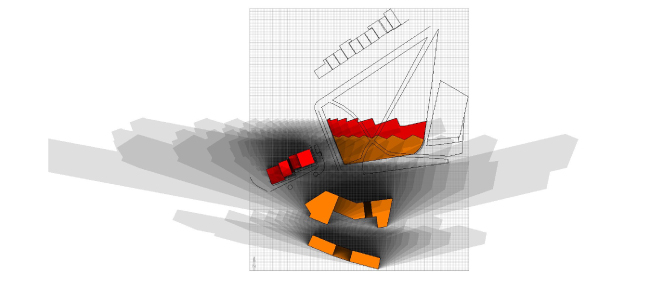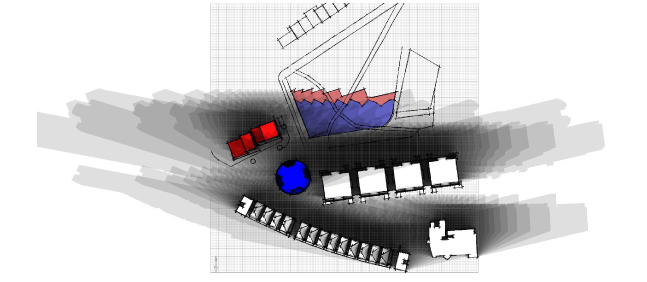Spring at Stonebridge Park

Developer / Owner
The Hyde Group
Architect
Cullinan Studio
Services
Daylight, Sunlight and Overshadowing
Consultant
ECOstudio LTD
Read more...
Stonebridge Orange Tree is part of the award-winning regeneration of the Stonebridge Estate. 117 mixed tenure homes are composed in three distinct types of accommodation that wrap around a central communal garden and a diverted feeder canal that will run through the heart of the development.
Three-storey family mews houses will have top floor living spaces and through-terraces looking over the garden. A row of five-storey villas with four apartments on each floor will provide a good frame to the south edge of the adjacent park. Located at the corner of the park will be a nine- storey rotunda to signal the pedestrian route connecting the community in North Stonebridge to the schools and sports facilities on the south side of Hillside.
ECOstudio LTD developed a full Daylight, Sunlight and Overshadowing Analysis including internal daylight calculations to assess and inform the impact of the development to the surroundings. The internal layouts and facades where also optimized to meet and exceed the BRE Guidelines.
Source: http://newlondondevelopment.com/nld/project/stonebridge_orange_tree_nw10_%E2%80%8E














